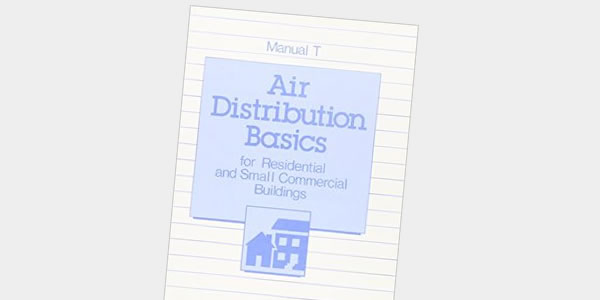MANUAL T AIR DISTRIBUTION BASICS
It can be uncomfortable to have drafts from moving air in your commercial HVAC system, as well as having to deal with stale air from inadequate mixing. It is possible to get enough conditioned air into a room, but still have it feel uncomfortable because the air just sits in one spot. At ProCalcs, we can help with precise load calculations and Manual T air distribution requirements. Contact us today to learn more!
How can using Manual T help your HVAC system?
AIR DISTRIBUTION BASICS

MANUAL T - RESIDENTIAL & COMMERCIAL
Once you’ve calculated the proper size and load for your commercial or residential HVAC system, you need to make sure that air will be properly distributed throughout the entire property. At ProCalcs, we understand how to implement Manual T basics so that you never have drafts or stagnant air in your system.
Supply Registers and Return Grilles
In order to keep air moving throughout your property, the supply registers and return grilles need to be in the proper spots. If you have spaces or rooms where the air seems to simply “sit,” then it could be due to poorly placed registers and grilles. The ProCalcs team can provide solutions to these issues and help ensure the air keeps moving at all times. We’ll make sure that each room has the right registers and grilles, and that each one is in the appropriate place.
Proper Airflow
While Manual J is used to calculate proper conditioned air levels, you have to make sure that the air is reaching every part of your home or building. Manual T calculations can help you avoid drafts or poor airflow that result in certain parts or your property not getting enough conditioned air. Manual T is designed for residential and small commercial buildings, and we’ll make sure everything is ready to go for proper airflow all year long.
Better System Efficiency
When your HVAC system is able to recirculate air properly, it can run more efficiently. You want the entire house or building to be at the same temperature, and air circulation is a big part of that goal. If the system has to work harder to recirculate and recycle air from the returns, you could see a dramatic increase in heating and cooling costs. Instead of paying more each month, let our team design the ideal system for you. If your HVAC system isn’t the proper size or doesn’t have the correct equipment, Manual T calculations can still help the system run more efficiently.
Contact us now to learn more!
ProCalcs offers a one-time complimentary consultation session. We can discuss your needs and the best course(s) of action to get you from where you are now to where you want to be in terms of your HVAC system design.
