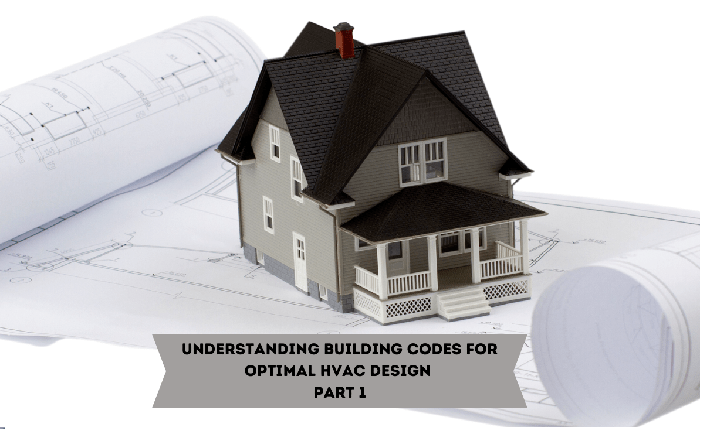Understanding Building Codes for Optimal HVAC Design (Part 1)

Building codes in the USA play a crucial role in ensuring that structures are designed and constructed with the safety, health, and welfare of the public in mind. When it comes to the Heating, Ventilation, and Air Conditioning (HVAC) system design, these codes provide critical standards and guidelines. This blog post aims to shed light on the importance and use of building codes in HVAC design.
In the U.S. building and construction industry, the International Code Council (ICC) stands out as a pivotal institution. Two of its most influential codes, the International Energy Conservation Code (IECC) and the International Residential Code (IRC), serve as primary references in the realm of HVAC system design for residential buildings. These guidelines not only ensure safety but also promote energy efficiency.
What is the International Energy Conservation Code (IECC)?
It is designed to set standards for energy conservation in both commercial and residential structures. Its focus on HVAC systems revolves primarily around promoting energy efficiency and provides a set of rules and best practices to help make sure energy is used efficiently without compromising the safety or comfort of the people living in them. It covers important aspects like how HVAC systems should be set up, the type of equipment that should be chosen, the lighting choices, and the materials used in a building’s outer structure. All of these elements work together to create a more energy-efficient living space.
Here are some important IECC Code for HVAC System Design:
IECC Section R301.1 (Climate Zones) – Utilizes climate zones to help determine the appropriate energy efficiency measures for buildings based on their geographic location. Each climate zone has specific requirements due to differing weather conditions, ensuring that homes and buildings are appropriately insulated, heated, and cooled.
IECC Section R402.1.2 (Insulation and Fenestration Criteria) – Pertains to the requirements for insulation and window/door (fenestration) products to ensure energy-efficient performance. The specific criteria are established based on the aforementioned climate zones to address variations in environmental conditions across regions. Having a good thermal envelope means it is easier to regulate the heating and cooling.
IECC Section R403.3 (Ducts) – Focusing on the insulation, sealing, and testing of duct systems to ensure energy-efficient HVAC operation. Proper ductwork is crucial not only for the efficiency of the heating and cooling system but also for the overall energy efficiency of a home.
IECC Chapter 4 (Commercial Energy Efficiency) – Lays out the guidelines and alternatives for adhering to energy-saving criteria which encompasses the building’s exterior structure, window installations, HVAC operations, household equipment, freezers and cooling units, kitchen ventilation systems, both inside and outside lighting, water heating mechanisms, and specifications for transformers and motors.
What is the International Residential Code (IRC)?
The International Residential Code (IRC) is one of the comprehensive building codes developed by the International Code Council (ICC). It specifically addresses the design and construction of one- and two-family dwellings and townhouses. It is developed to provide a comprehensive set of rules and standards to ensure the safety, health, and welfare of residents in dwellings. It aims to safeguard against potential hazards and risks associated with poor construction practices. IRC contains more on MEP design and focuses on residential structures that addresses all aspects of home building, including structural components, plumbing systems, electrical systems, and, relevant to mechanical systems like HVAC.
Here are some common IRC Code for HVAC System Design:
IRC Section N1102.2 (Specific Insulation Requirements) – Deals with the insulation of building thermal envelopes. Insulation is crucial for ensuring that homes are energy efficient, reducing heat transfer, and maintaining comfortable indoor temperatures.
IRC Section N1102.3 (Fenestration) – Generally refers to the design, construction, and placement of windows and doors in a building. Fenestration products can significantly impact the energy efficiency of a home, especially in terms of heat gain and loss.
IRC Section M1601.1 (Duct Design) – Specifically focuses on the criteria for designing and installing duct systems to ensure efficient and safe operation of heating, cooling, and ventilation in residential settings.
When it comes to ensuring HVAC efficiency and appropriate equipment sizing, both the International Energy Conservation Code (IECC) Section R403.7 and the International Residential Code (IRC) Section N1103.7 emphasize the same thing:
Sizing: Both codes specify that when it comes to determining the size of heating and cooling equipment, professionals should rely on the ACCA Manual S. This manual offers guidelines based on the specific needs or ‘loads’ of the building, as laid out in approved methods such as the ACCA Manual J.
Efficiency: Whether you’re replacing old HVAC equipment or installing a brand-new system, the equipment’s efficiency rating must meet or exceed the legal minimums established for the specific region where the system is being installed. This ensures that all installations contribute to energy conservation and reduce unnecessary energy wastage.
In conclusion, adhering to HVAC building codes isn’t just about following rules—it’s about ensuring the safety, comfort, and energy efficiency of our living and working spaces. As we continue to advance toward a more sustainable and eco-friendly future, understanding and applying these codes is paramount. Whether you’re a professional in the field or a homeowner embarking on a renovation project, always prioritize these standards. Remember, a well-designed HVAC system is not only beneficial for the environment but also for our well-being and wallets.
There’s so much more to explore on this topic. Stay tuned for Part 2 of this blog post, where we’ll dive even deeper into other HVAC design building codes in the US.
Got questions about your project? Drop us a message, and we’ll help make sure you meet all the necessary building codes.
