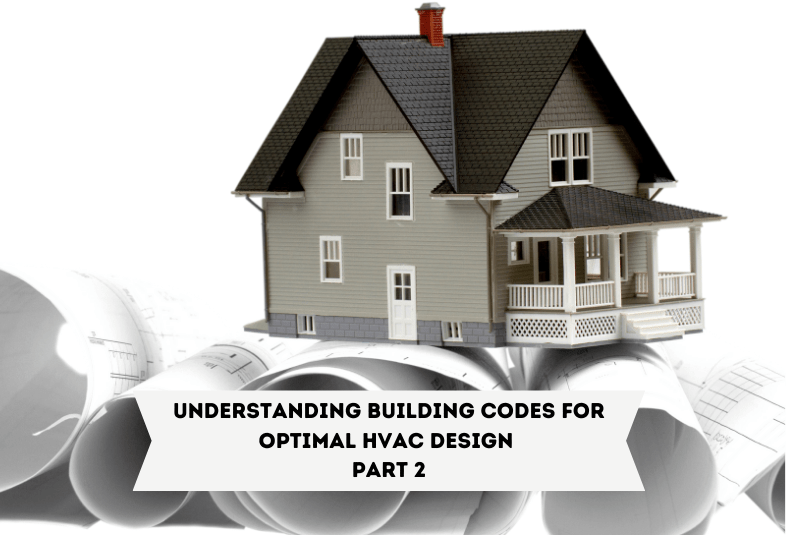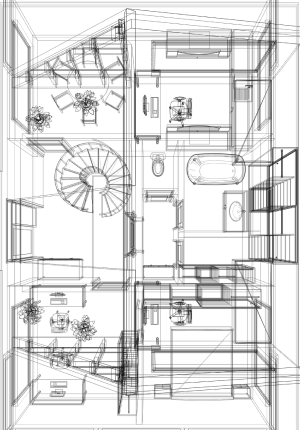Understanding Building Codes for Optimal HVAC Design (Part 2)

Navigating through the world of HVAC projects means understanding and applying various codes and standards. These guidelines ensure our systems are not only efficient but also safe and reliable. In Part 2 of our blog, we’re diving deeper into some additional vital codes, such as specific sections of the International Mechanical Code (IMC) and ASHRAE Standards. Let’s explore together and ensure our projects are up to code, optimizing performance, and safeguarding our environments!
What is the International Mechanical Code (IMC)?
The IMC is a comprehensive regulatory framework encompassing various facets of HVAC systems, with its tentacles reaching aspects like ventilation, exhaust systems, duct systems, and more, ensuring an efficient and safe practice in the realm of mechanical systems. The purpose transcends safeguarding, echoing an enhanced, consistent practice within the HVAC industry, bolstering public safety, and ensuring optimal performance throughout a system’s lifecycle. The IMC contains provisions to some of the most important building codes such as condensate disposal, locking refrigerant caps, line set insulation, and duct testing.
Here are some common IMC Codes for HVAC System Design:
IMC Section 401.2 (Ventilation Required) – The code generally requires that every occupied building must be provided with ventilation via windows or other openings, mechanical ventilation systems, or a combination of both. The aim is to guarantee safe and healthy indoor air by regulating the flow of fresh outdoor air and minimizing contaminants. A key aspect that dictates whether mechanical ventilation is needed in a building, according to the code, often ties back to the building’s blower door test results. If the blower door infiltration rate is low, meaning the building is relatively airtight, it’s crucial to implement mechanical ventilation to ensure fresh air circulation and maintain indoor air quality.
IMC Section 501.3 (Exhaust Discharge) – typically outlines the requirements for how exhaust systems should discharge air outdoors. It’s designed to ensure that exhaust air is expelled in a way that minimizes risks to people and property.
IMC Section 601.5 (Return Air Openings) – generally discusses the guidelines and requirements for the openings that allow air to return from various spaces to an air handler or furnace in a heating, ventilation, and air conditioning (HVAC) system.
IMC Section 603.2 (Duct Sizing) – deals with guidelines and requirements for determining the appropriate sizes for ducts within heating, ventilation, and air conditioning (HVAC) systems. The accurate sizing of ducts is crucial to ensure that air is distributed effectively throughout a building, achieving comfort and maintaining air quality while optimizing energy efficiency.
What is the ASHRAE Standards?
ASHRAE standards refer to a set of guidelines and standards developed by the American Society of Heating, Refrigerating, and Air-Conditioning Engineers (ASHRAE). These standards cover a wide range of topics related to building technology, including HVAC systems, energy efficiency, indoor air quality, and refrigeration.
Here are some common ASHRAE Standards for HVAC System Design:
ASHRAE Standard 62.1 – provides essential guidelines for maintaining healthy and comfortable indoor environments by defining the minimum requirements for ventilation and indoor air quality (IAQ). This standard plays a crucial role in the design and management of buildings, ensuring that the air inside is clean and healthy for occupants to breathe.
ASHRAE Standard 90.1 – As an encapsulation of minimum requirements for energy-efficient building designs, it navigates through design materials and equipment, managing a holistic approach to energy management, including facets like HVAC system design, insulation, and lighting. The ASHRAE Standards contains requirements related to refrigerant line insulation, such as minimum R-values; and, to ductwork and potential requirements for testing to ensure energy efficiency and compliance with the designed performance.
Other standards and state or local codes to take into consideration
Other standards that HVAC professionals account for serve to safeguard life, health, and property while maintaining quality and maintenance standards. Such are the Uniform Mechanical Code (UMC), National Electric Code (NEC), and others.
Aside from these, depending on your location, state or local building codes may have specific requirements related to line set insulation, duct testing, and condensate overflow protection. Different states and cities might have specific regulations or amendments to account for local climate conditions, energy goals, or other unique considerations. Therefore, it is essential for designers and contractors to familiarize themselves with the applicable codes in the specific locations where they operate.
Some examples include:
- New York has set forth energy-efficiency standards and requirements for new buildings and existing buildings undergoing alterations or renovations in New York City. This includes specific guidelines for HVAC system design, installation, and operation to ensure energy conservation and efficiency.
- Florida has specific provisions under its building code related to HVAC systems to account for its unique climate. The Florida Building Code Mechanical sets forth the standards and requirements for the design, installation, and maintenance of mechanical systems, including HVAC, in buildings throughout the state, considering factors like humidity and salinity.
- Since in Florida, the weather can be particularly turbulent due to its susceptibility to hurricanes and tropical storms, there are unique stipulations under its building code that cater to these weather phenomena. One of which is the Tie-Down Requirements. There are clear guidelines concerning the requirement of equipment tie-downs to resist wind pressures, ensuring that HVAC installations remain secure even during hurricanes. These tie-downs are designed and installed to prevent mechanical equipment from becoming dislodged during high-wind events, which can pose significant safety risks and lead to considerable damage.
- California Code of Regulations encompasses various parts that regulate different aspects of building design and construction in California. For instance, Part 11, the California Green Building Standards Code (CALGreen), includes specific requirements for HVAC systems to minimize environmental impact, addressing aspects like system efficiency, installation, and commissioning.
Starting an HVAC project means closely following certain codes and standards. While these guides are crucial, different places might have extra rules or use different versions of these codes. So, it’s vital to thoroughly check the latest codes that apply to your area. This might mean talking to local HVAC experts or building authorities to make sure you’re following all necessary guidelines. Curious about IECC and IRC building codes too? Be sure to check out Part 1 of this blog!
Do you have questions about your upcoming project and how to navigate through building code requirements? Drop us a message! We’re here to assist in ensuring your project not only meets but exceeds standard requirements.


