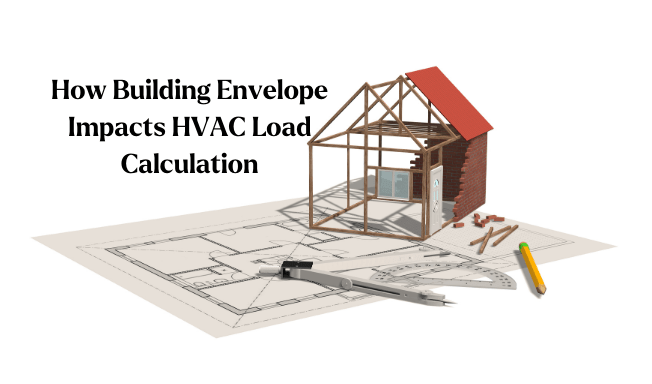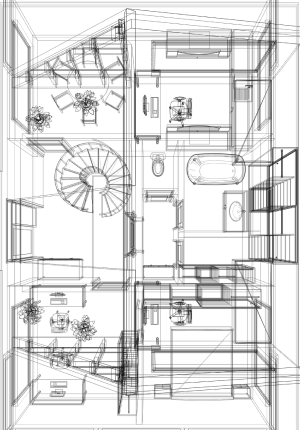How Building Envelope Impacts HVAC Load Calculation

A building envelope is the physical barrier between the interior and exterior of a building. It includes the walls, roof, windows, doors, and foundation, serving to protect against the elements and control the flow of energy and moisture.
Picture yourself driving your car near a construction site on a windy day. A sizable dust cloud looms on the horizon. You confidently drive through it, assured that your car will shield you from the dust. However, you overlooked the fact that your back windows were slightly open. Before long, you find yourself coughing, sneezing, and attempting to clear the dirt from your eyes. While you typically perceive your car as a sealed envelope, a hole in that envelope allows pollution, varying temperatures, wind, and precipitation to infiltrate.
This analogy highlights the importance of considering your living space as a closed envelope for optimal functionality. Just like your car, it should be tightly sealed, yet equipped with a controlled method for introducing fresh air from the outside.
It actually plays a crucial role in HVAC systems. A well-designed envelope with proper insulation, airtightness, and quality windows can enhance energy efficiency. This, in turn, reduces the load on HVAC systems, leading to more effective temperature control and lower energy costs. Conversely, a poorly insulated or leaky envelope can strain HVAC systems as they work harder to maintain desired indoor conditions.
Here’s some examples of how it functions:
- Weather Protection: The envelope shields the interior from weather elements like rain, wind, and snow, preventing them from entering the building.
- Thermal Control: Insulation within the envelope helps regulate the transfer of heat between the interior and exterior, maintaining comfortable temperatures and reducing the need for excessive heating or cooling.
- Moisture Management: It prevents moisture infiltration, safeguarding the structure from potential damage such as mold or rot.
- Air Barrier: Airtight construction minimizes uncontrolled air exchange, enhancing energy efficiency by reducing heat loss or gain.
- Structural Support: The envelope provides structural integrity, supporting the building’s weight and resisting external forces.
- Light and Sound Control: Windows and doors in the envelope manage natural light and control sound transmission, contributing to occupant comfort.
In summary, a well-designed building envelope integrates various materials and components to create a boundary that optimizes energy efficiency, comfort, and structural integrity.
The building envelope significantly influences HVAC calculations. HVAC calculations consider factors like insulation R-values, window efficiency, and overall envelope tightness to determine the system size needed for effective temperature control.
- Heat Transfer: The envelope’s insulation properties determine how much heat is gained or lost through walls, roof, windows, and doors. Effective insulation reduces the heat transfer, influencing the heating and cooling loads that the HVAC system needs to handle.
- Airtightness: An airtight envelope minimizes uncontrolled air exchange between the inside and outside. HVAC calculations take into account the air changes per hour (ACH) or the tightness of the building envelope to determine the system size required. A leaky envelope might necessitate a larger HVAC system to compensate for heat loss or gain.
- Window Efficiency: Windows are a crucial part of the envelope. Their type, glazing, and insulation properties impact solar heat gain and heat loss. HVAC calculations consider these factors to determine the system capacity needed to offset the effects of windows on the building’s thermal performance.
- Overall Thermal Performance: The collective impact of the envelope’s thermal characteristics directly affects the building’s heating and cooling demands. HVAC calculations use parameters like U-values (thermal transmittance) and R-values (thermal resistance) of the envelope components to assess the overall thermal performance.
- Building Orientation: The orientation of the building in relation to the sun affects solar exposure and, consequently, the HVAC load. The way a building is oriented has a significant impact on its exposure to solar radiation, influencing the HVAC load and overall energy efficiency.
In summary, the building envelope is a critical factor in HVAC load calculations because it determines how much heat enters or leaves a building. A well-designed and properly sealed envelope can significantly reduce the workload on HVAC systems, leading to energy-efficient and cost-effective heating and cooling solutions. During HVAC system design, engineers or HVAC designers consider the characteristics of the building envelope to accurately size and select HVAC equipment.
Insulation and HVAC system maintenance is also essential. Ensure insulation remains in good condition. Replace or reinforce insulation or filters as needed to maintain energy efficiency, indoor air quality, and thermal performance. One way is encapsulating your attic, wherein insulation is installed along the attic roof. You can read more about this in this resource.
For all your HVAC Design needs, email us at tom@procalcs.net. Our team of experienced professionals is ready to assist you in optimizing your HVAC system for maximum efficiency and comfort. Whether you’re planning a new construction project or considering upgrades to your existing system, we’ve got you covered.


