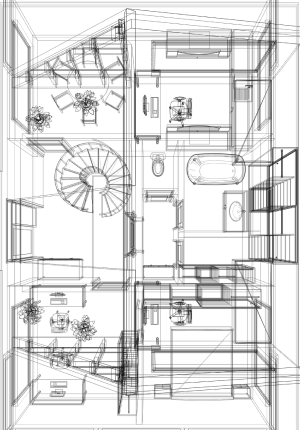The Importance of Manual J Calculations for Your HVAC Designs

Manual J is an approved load calculation manual provided by the Air Conditioning Contractors of America (ACCA) to accurately calculate the energy demands of a home. Also known as a Residential Load Calculation, Manual J is often performed by builders, engineers, and architects to efficiently treat the air within a residence and provide the best ongoing value for residents.
Whether you’re a homeowner considering an upgraded HVAC system, or you’re an industry professional in need of accurate load calculations to enhance your services, ProCalcs, LLC is here and ready to help! Our HVAC design experts specialize in delivering high-quality results and fast turnaround times to help get the job done right. Our proven software and engineering services can help to create peace of mind for your project!
Keep reading to learn about the value of Manual J calculations, and feel free to contact us if you’re ready to learn more!
Rely on Manual J for Ideal HVAC Designs
In order to match the best heating and cooling system to each property, professionals have long relied on generic “rules of thumb” to make quick decisions on the equipment to be installed. While convenient and quick to calculate, these shortcuts often fail to account for unique elements within the home, as well as slight changes over time which can require additional HVAC services.
Avoid Inefficient Outcomes
There are many reasons why you should consider taking the time to accurately complete our Manual J calculations. With the ProCalcs team, you can achieve the perfect balance for your heating and cooling needs while passing all relevant HVAC inspections. Completing Manual J with our experts can help to prevent:
- Unnecessary wear and tear — Installing a smaller unit will result in excessive efforts to retain the right temperature, causing heating and cooling systems to work much harder. Oversized units will also result in short-cycling, where the system turns on and off frequently to maintain comfort. This also places a lot of strain on the HVAC system.
- Excess humidity — Without proper time to condition the air, under or oversized units can fail to take out any excess humidity present. Oversized equipment may reach the right temperature without allowing enough time for dehumidification, which can prove to be costly later on!
- Comfort issues — Without an effectively sized HVAC system, residents may complain due to excess heat or cold in their homes. In extreme weather, it may prove very difficult to achieve the right temperature and humidity.
- Increased energy bills — Over the years, HVAC equipment that is too big or too small will require increasing energy to achieve the right outcome. This increase in energy usage may equate to serious concerns when the utility bill arrives!
Factors to Consider in Your Manual J Calculations
While the approach feels rather straightforward, the reality is that Manual J load calculations can be quite complex given all of the factors needing to be accounted for. Your energy calculations should rely on the materials of your building and the occupants, not the square footage!
A few factors to consider when completing your Manual J calculations include:
- Building material — Is the property made up of a wood frame or clad in brick? Different materials will yield vastly different insulatory outcomes.
- Roof material — A similar question will be asked for the roof system, as asphalt shingles, tiles, concrete, and membrane systems can vary when conditioning the air.
- Window types and number — The style of your windows (including the frame and number of panes) can impact how effective your windows are at keeping untreated air out.
- Window coverings — Shade screens, blinds, curtains, and other coverings can positively impact the energy efficiency of your home.
- Exterior doors — These entry points have a lot of potential for energy loss, and may impact the overall needs of the home.
- Number of occupants — Humans generate heat, but they also disrupt temperatures by opening and closing exterior doors and windows.
- Current insulation — An uninsulated attic will require considerably more energy to treat versus a properly insulated space.
- Leak issues — Air leakage out of the home (or even through the ducts) can impact the flow and comfort of your property.
- Home’s direction — Does the front of your property face south? You likely have more energy requirements to deal with direct sunshine versus the back side of the property.
Save on Your Project With the ProCalcs Team!
ProCalcs, LLC is here to serve as your trusted professionals for seamless HVAC system designs, relying on our experienced team and proven technology to generate peace of mind throughout your project. We have the expertise to help builders, contractors, architects, and homeowners achieve the best fit for their project needs. We also offer a number of load calculation services, including Manual N, Manual T, Manual S, and Manual D.
Ready to see how much you can save? Contact us today to get started!



