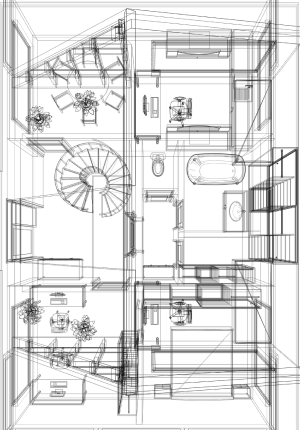What is a Heat Load Calculation? Improve Your HVAC Design With ProCalcs

From builders and contractors to architects and homeowners, it pays to rely on precise load calculations to ensure that your HVAC design is properly sized for the task at hand. Commercial and residential properties both rely on heating and cooling systems to retain comfort all year long, yet this process often accounts for the highest energy expense. In order to properly cool your space, you’ll need to know a few key factors to determine the equipment needed. This includes a number of calculations, including the amount of heat that must be removed to make the space cool (heat load calculation).
ProCalcs, LLC is your premier source for fast, professional HVAC design services. Our experts provide engineering quality at affordable prices, offering complete calculation services to help professionals and DIYers benefit from the best possible fit for their property needs. Today, we’ll highlight heat load calculations and the factors that go into heat gain.
What Is a Heat Load Calculation?
This energy calculation determines the exact number of BTUs needed to properly heat or cool a space. You will need to take the square footage of your space multiplied by the average ceiling height, which is then multiplied by the temperature difference outside and desired temperature inside. All of this is then multiplied based on a formula pertaining to how sealed the structure is.
With this number, you will have the knowledge of how much energy is needed to heat and cool your space. It’s important to consider every detail when designing your HVAC system, which is why it is highly recommended to reach out to professionals such as ProCalcs for precise results.
Where Does Heat Come From?
While heat can be introduced into your home or business from many directions, we’ve listed the three main sources of heat gain within the property:
Solar Heat Gain
The sun is our primary source for heat and light, and how it interacts with your home or business can play a major part in your place’s overall comfort. Intense heat in the mornings for example, may increase the heat for the east side of the home, as direct sunlight enters through the windows. Your north-facing windows will likely be the lowest contributor to heat gain.
As you may remember from science class, heat transfer can occur through three primary methods:
- Conduction — When one substance exhibits a different temperature from another, kinetic energy can be to blame for direct heat transfer to begin to equalize the two surface temperatures. Your walls and roof absorb considerable heat and can transfer this energy to the inside surfaces.
- Convection — The transfer of heat due to differences in air temperature is known as convection. The warmer air in your home will yield faster molecules, making it less dense. When mixed with cold air, the denser molecules will sink while the lighter ones rise.
- Radiation — As we covered before, radiation is the transfer of warmth from direct sunlight. Letting in sunlight through glass or another transparent surface will increase the warmth of a room.
Human Heat Production
It can be easy to underestimate the power of human body heat (until you find yourself in a crowded venue, that is!). As our bodies consume calories, the metabolic process creates energy, part of which is expressed as heat. Spaces meant for one or two individuals will experience less heat fluctuation from human bodies than areas intended for large groups. A full auditorium, for example, will yield much more heat than a private office with one professional. If your space will be used for physical activity of any sort, you can anticipate a higher heat release.
Leaked Outdoor Air
When the outside air temperature is higher than the interior temperature, you can expect conduction and convection to provide additional interior heat. Normal air exchange occurs when windows and doors are opened (even if for a short time!). However, leaks can generate considerable heat gain. A rating for how airtight your property is will be needed!
Improve Your HVAC System
Ultimately, a heat load calculation can prove to be a complex, time-consuming process, but one which can deliver years of quality results. You can rely on these load calculations to help you determine the best fit for your HVAC system, as undersized or oversized equipment can result in serious performance issues. A heat load calculation will cover all areas of the building, including the overall building load as well.
Benefit From Professional Load Calculations
While many people see HVAC design services as an expense, the reality is that calculations such as Manual J can prove to be a worthwhile investment, saving owners considerable money in the long run. You can calculate your heat load calculation manually, but bear in mind that several factors (including building shape, design, and orientation) can affect the end results.
ProCalcs offers complete peace of mind with our professional HVAC design services. We cover a full range of ACCA-approved services and software to cover every aspect of your building. Contact us today to learn more, and be sure to ask about our expedited services if you need quality results fast!


