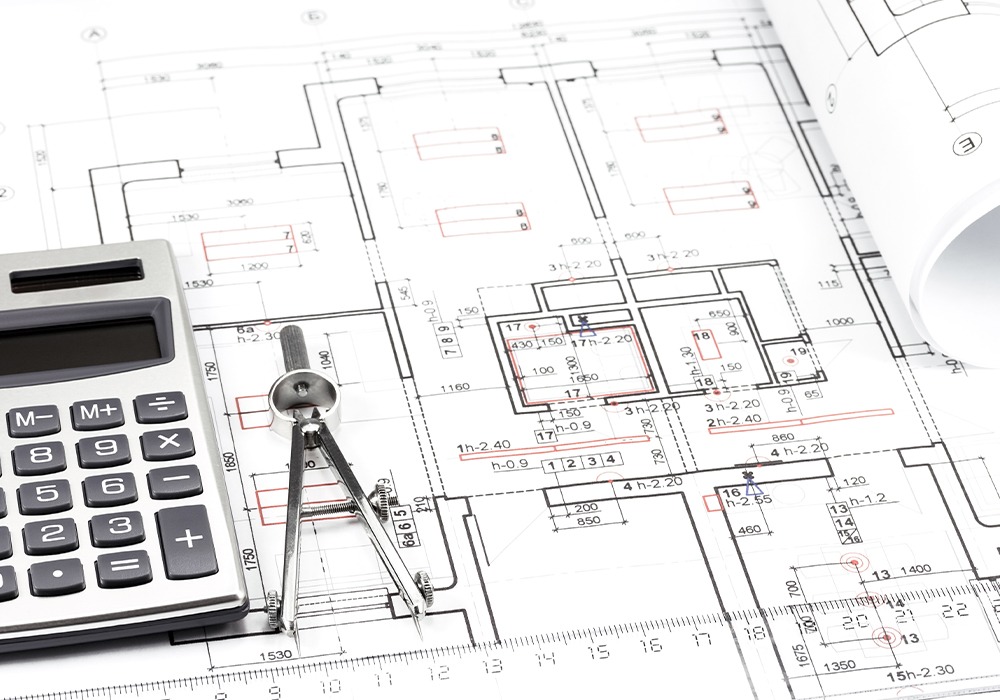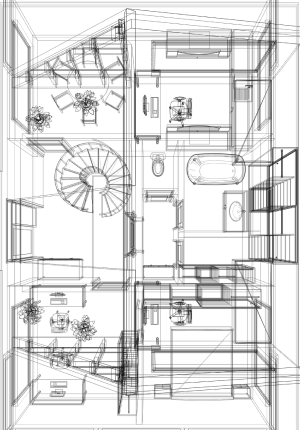Nevada Residential and Light Commercial HVAC Design Experts
HVAC Design Services In Nevada
The HVAC design in your Nevada property is critical to your comfort.
Nevada has a mountainous region with sandy alkali deserts and vast semiarid grasslands. The dry air plays a significant role in the state's temperature extremes. Summers are particularly sweltering, especially in the southern regions, while winters tend to be long and chilly. Having a good HVAC system is vital for comfort throughout the year. Designing a perfectly sized HVAC unit system will generate correct temperatures without wasting energy. ProCalcs offers top-rated Nevada Residential and Light Commercial HVAC Design solutions.

Manual J - Residential Calculations in Nevada
Manual J residential calculations are the proper way to size HVAC units. The calculation was designed by Air Conditioning Contractors of America (ACCA). It relies on computer programs to accurately portray the demands of a house, including the interior heat loss or gain. Accuracy is vital when designing a proper HVAC unit. A perfectly sized system generates the ideal temperature while avoiding energy wastage. An adequate HVAC load will depend on factors such as the climate, the home's square footage, the height of the space, the number of windows, and building tightness.
Manual N - Light Commercial Properties in Nevada
The Manual N standard determines the size of an HVAC system in light commercial properties. When analyzing the unit demands, experts consider the property's interior air quality, the building's orientation, and window configuration around the space. Planning an HVAC based on Manual N measurements helps to certify the commercial building's safety and functionality. We help companies in Nevada determine the amount of heating and cooling needed to stay warm during winter and cool and dry during summer.
Manual N calculations have several benefits for commercial projects. They are the most established industry standard for sizing light commercial HVAC systems. Many permit offices require the calculations to meet code requirements. They help enhance indoor air quality, promoting HVAC efficiency and creating everyday comfort.


Load Calculations in Nevada
HVAC load calculations involve measuring the BTU necessary for an HVAC system. The calculation includes reviewing the property's square footage, the number and type of windows around the space, the number of exterior doors, and other factors. Nevada is in Climate Zone 5, and fresh air is often required by code. Our experts identify various solutions, customizing a solution to meet your specific needs. They know how to properly calculate your commercial heating and cooling load, creating a system that is correctly sized for your building.
Energy Calculations in Nevada
Your HVAC system requires energy to remain active and function properly. Energy calculations will help you determine how your Nevada property will manage its workload. An energy calculation form from REScheck shows if your building passes the area's energy code. For best results, your HVAC system should be functional while avoiding energy wastage. We consider factors that impact energy transference within the building. Our ProCalcs experts deliver high-quality results and flexible turnaround times.
ProCalcs can assist with all residential and light commercial HVAC design support you deserve. If you are looking for fast, reliable, professional HVAC system design solutions for your residential or commercial property in Nevada, contact us today.

ProCalcs will assist you with all the residential and light commercial HVAC design support you deserve in Nevada.
Explore our website today to learn more about how our services work, and what you can expect out of a project. You will appreciate how we can serve your unique HVAC design demands.


