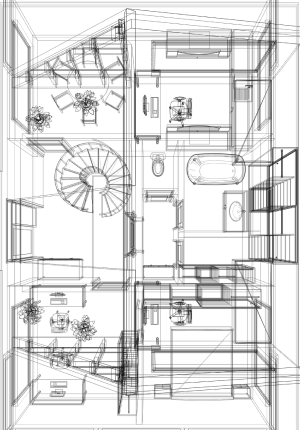RESIDENTIAL DUCT DESIGN
Rely on ACCA’s Manual D HVAC Design From ProCalcs
Rely On Our Manual D Services
Manual D® Residential Duct Design
Manual D is the ACCA method used to determine the overall duct layout and sizes in HVAC design. Once you know how much A/C you need, what equipment you have, and how you will distribute the air, you can design the duct system. It is very important to make sure the right amount of air gets to the right room. The ductwork must be designed and sized correctly, which is why ProCalcs, LLC offers fast, precise turnarounds for every project design.
How can ACCA’s Manual D from our HVAC designers improve your project?
DUCT DESIGN & SIZING
The ANSI-recognized national standard for residential HVAC duct design will help you design a duct system in less time.
Our company offers a variety of services and is constantly up to date with regard to industry data and standards, continuously ensuring total mastery over our craft and high-quality services. In many municipalities, Manual D is a mandatory requirement. Contact our load calculation pros today for assistance!
The Problems of Improperly Sized Air Ducts
Manual D is the procedure recognized by the American National Standards Institute (ANSI) for use in properly sizing residential air ducts. Failure to follow this standard may result in a number of unwanted issues, including:
- Rooms constantly being too warm or too cool.
- Disruptful drafts, which can impact sleeping, eating, and more.
- Excess noise disrupting conversations, TV shows, and songs.
- Slower air speeds, preventing proper mixing of conditioned air.
- Excess wear and tear on the fan, causing premature failure.
- Unexpected pressure differentials which can impede comfort.
- Stopped operations due to activation of safety devices.
- Builders, contractors, architects, and homeowners can benefit from load calculations with Manual D, providing the right HVAC sizing to prevent a range of undesirable outcomes.
ProCalcs can help your business achieve more in less time with our HVAC design services, including energy calculations and load calculations for homes and businesses across the country. If Manual D is required in your area, or you wish to benefit from properly sized air ducts, our team is ready to provide a fast turnaround to keep your project on track.
![]()
Everyone at ProCalcs has always been very responsive and streamlined in their questions in order to provide our company what we need depending on the type of project. They have also been a key player in expediting the process when we are in a pinch! Thanks for all you do!
MYAH FARAONE
1/15/2020
![]()
Scott, Tom, and the rest of the team at ProCalcs are incredibly efficient, responsive, and accommodating! I just finished up my project with them and I have a feeling we'll do many more together.
EMILY HIRST
2/27/2019
![]()
Pro Calcs is punctual, and responsive, produces a high quality product at a value.
JOSEPH MCCARTY
3/19/2020
CONTACT US BELOW TO GET STARTED
ProCalcs offers a one-time complimentary consultation session. We can discuss your needs and the best course(s) of action to get you from where you are now to where you want to be in terms of your HVAC system design.


