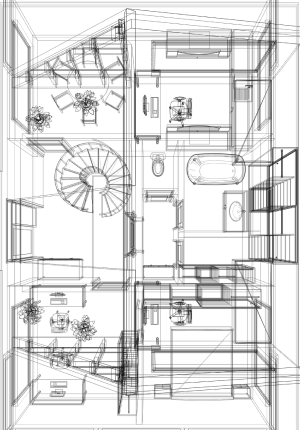Manual N
Light Commercial
At ProCalcs
we love helping companies like yours determine how much heating and cooling a building needs in order to stay cool and dry during the summer and warm during the winter. We seek to get involved early in the design phase so that we can manage the project more efficiently, provide effective building solutions, and identify challenges early on to mitigate any design changes after construction.
Manual N® Commercial Load Calculation
What are the benefits of using Manual N calculations for your commercial HVAC project?
SMALL COMMERCIAL BUILDINGS

Determines the total amount of heat gained or lost externally or internally, in small to medium sized commercial buildings.
Ready to get started? Contact us online to receive your free estimate on our load calculation services!
PROCALCS
If you have a small or medium commercial building that needs an HVAC load calculation, then Manual N is the way to go. Our team knows how to calculate your commercial heating and cooling load properly so that you end up with a system that’s correctly sized for your property.
New Commercial Buildings
If you’re constructing a new commercial building for your business, let us help you determine what size of HVAC system you will need. Manual N is very accurate for small- to medium-sized commercial properties, and it takes into account every factor, including number of windows, building orientation, and more. Modern commercial construction also involves lots of new materials and building methods, and we’ll ensure that everything is up to code for ventilation and comfort requirements.
Updating Older Buildings
If you have an older commercial building that needs an HVAC upgrade, our team can calculate the proper load for the property. We’ll take into consideration the age of the building, any updates that have been made that could affect the building’s R-value, and any new purposes for which the building will be used. For example, if you’re renovating an existing structure and transitioning it from a manufacturing center into an office building, you’ll want to make sure that the heating and cooling is properly sized.
Getting Started
In many commercial buildings, there are large open spaces and lots of rooms with similar designs. This can make calculating and planning your HVAC load much easier, and if you’re ready to get started, ProCalcs is here to help. We have the knowledge and expertise to handle any job, and we’ll make sure your commercial property is set up for success.
Contact us now to learn more!
![]()
Everyone at ProCalcs has always been very responsive and streamlined in their questions in order to provide our company what we need depending on the type of project. They have also been a key player in expediting the process when we are in a pinch! Thanks for all you do!
MYAH FARAONE
1/15/2020
![]()
Scott, Tom, and the rest of the team at ProCalcs are incredibly efficient, responsive, and accommodating! I just finished up my project with them and I have a feeling we'll do many more together.
EMILY HIRST
2/27/2019
![]()
Pro Calcs is punctual, and responsive, produces a high quality product at a value.
JOSEPH MCCARTY
3/19/2020
CONTACT US BELOW TO GET STARTED
ProCalcs offers a one-time complimentary consultation session. We can discuss your needs and the best course(s) of action to get you from where you are now to where you want to be in terms of your HVAC system design.


