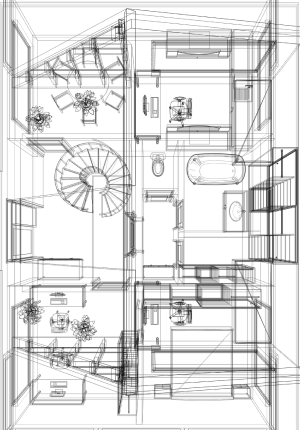ProCalcs Offers Complete HVAC Design Load Calculations

When it comes to HVAC design, precise energy calculations can help to deliver efficient results and lasting quality. Even more, these load calculations can help to achieve the right fit while meeting all applicable building code requirements. Most companies and municipalities rely on standards published by the Air Conditioning Contractors of America (ACCA). The ACCA offers technical manuals for properly calculating energy needs associated with a variety of structures, including homes and most businesses. There are numerous manuals available and a range of variables to account for, making it highly beneficial to partner with a proven HVAC design team to get the job done right!
ProCalcs, LLC is here to offer residential and light commercial design services to help builders, architects, contractors, and homeowners achieve the right fit for the job, generating a range of high-value benefits. Our energy services include Manuals J, N, T, S, and D to cover all of our customer needs. We have the skills and technology to achieve the best result for your project, offering fast turnaround times and expansive quality at a price you can afford.
Keep reading to learn more about the types of load calculations offered by our HVAC design company, and be sure to check out our FAQ page if you have questions!
Residential Calculations
Also referred to as Manual J, this technical manual is recognized by the American National Standards Institute (ANSI) as the standard for creating the proper sizing of HVAC equipment loads in residential structures such as single-family detached homes, apartments, townhouses, condominiums, and manufactured homes. Manual J provides normative and informative sections to help users achieve the right fit. Homeowners can benefit from properly circulated and conditioned air, reducing inefficiencies and increasing the lifespan of heating and cooling units.
Light Commercial
Referred to as the most proven industry standard in properly sizing light commercial HVAC equipment, Manual N establishes the proper procedure in meeting code requirements and user expectations. This HVAC manual covers aspects such as R-values based on the building’s location and orientation, number and condition of windows, and more. Contractors rely on Manual N calculations to ensure that they deliver lasting quality to clients, both to build trust and generate future business. This resource offers proper documentation on energy calculations, building requirements, and more.
Air Distribution
How does the air movement in your home affect your overall comfort? Manual T covers air distribution basics to best meet a range of project needs. The right accessories can help to prevent gusty drafts and stagnant air problems, and may prove to be the missing piece in perfecting your HVAC design. ProCalcs will ensure that you have the right grilles, registers, and supply air diffusers to best distribute conditioned air.
In a rush to complete your HVAC system design? Get a free quote from us today to get started, and be sure to ask about our expedited services!
HVAC System Design
Once you have your load calculation, the next step is to select the proper equipment to meet your established HVAC design needs. DIYers and professionals often find that this step is the most important, as failure to select the right HVAC equipment with Manual S will result in unwanted outcomes.
ProCalcs focuses on accuracy throughout our HVAC design process, and our experts will ensure that your building is optimally equipped for the job. We’ll provide precise specifications and select proven products to achieve optimal results in a cost-effective manner.
Residential Duct Design
While it is often easy to rely on rules of thumb to quickly get the job done, more and more professionals are starting to realize the importance of Manual D. This calculation focuses on the proper sizing of your air ducts to generate the most comfort while eliminating pressure issues, mixing problems, and more. This ANSI-approved sizing procedure is the next step after you have calculated your energy demands, the equipment you’ll use, and chosen your distribution system.
Clients are often surprised by how simple and effective our residential duct design services can be thanks in large part to our use of Manual D (and our proven software) to get the job done.
Rely on ProCalcs
We offer fast, accurate, and professional results to address all of your HVAC system design needs. Regardless of the size or scope of your project, our team is here and ready to help!
ProCalcs is now also offering ideal franchise opportunities to motivated individuals ready to take charge of their own futures. ProCalcs offers HVAC design services across the country, and we are looking to expand operations from coast to coast. If you’re motivated by customer satisfaction and a high caliber of work, then our proven system is the right tool to enable you to grow your business and help a wide customer base improve their results.
Browse our site to learn more about our work, and be sure to contact us for complete assistance!



