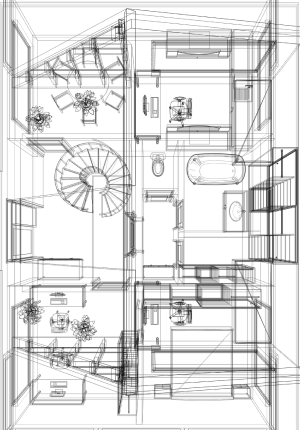HVAC DESIGN FOR CONTRACTORS

PROCALCS
HVAC Design for Contractors
Working side-by-side with a professional company can mean the difference between a smooth-running project and a nightmare. The owner of ProCalcs Calculations division is certified for duct design, test, and balance, Manual D-certified, and holds a class “A” license. This means our company is constantly up to date on industry data to ensure a great experience with all of our HVAC design services.
Third-party HVAC design can prove to be a beneficial choice for HVAC contractors in need of accurate, precise, and unbiased results. ProCalcs is here to serve as your comprehensive source for load calculations and HVAC design services, levying our industry expertise and experience to create a fast turnaround and precise results to ensure you deliver lasting quality across each project.
No matter your project needs, our HVAC team can achieve the right fit, without using industry rules of thumb or unnecessary equipment. We rely on ACCA-approved software to provide calculations such as:
- Manual J — Residential Calculations. Manual J calculations serve to provide the most efficient system for residential applications. This protocol calculates how much heating and cooling are needed to retain the most comfortable results year-round.
- Manual D — Residential Duct Design. In addition to sizing the heating and cooling system to meet each home’s unique requirements, HVAC contractors rely on Manual D for their residential duct design needs. Manual D helps to create the best air flow and minimize wear and tear on the furnace and cooling systems.
- Manual N — Light Commercial. Your clients’ businesses require proper load calculations, and ProCalcs is here to help! Our Manual N services cover the most proven industry standard for sizing light commercial HVAC equipment. This HVAC load calculation is required by many industries to meet code requirements.
- Manual S — System Design. You need the best sizing strategies to deliver lasting comfort and control in your clients’ buildings, and Manual S calculations help to create the best results. This designation covers proper correlation of the load calculation with manufacturer’s data to determine the best furnace, heat pump, boiler, or air conditioner for the job.
- Manual T — Air Distribution Basics. How the air is distributed will play a large role in the sizing of your HVAC equipment. Manual T covers step-by-step instructions to select the proper size, style, and location for your grilles, registers, and supply air diffusers.
HVAC System Design Form
Please fill out the form and upload when complete.
HVAC DESIGN FOR CONTRACTORS
Contact Us
HVAC design has changed. Old load calculations do not take into account newer insulations, improved windows, and overall tighter construction. Using the traditionally accepted, but outdated formula, results in the installation of oversized air conditioning systems and specific problems, including:
- Mold growth
- Humidity
- Inconsistent air temperatures in the building
- Customer complaints
Let us help you determine the right capacity for your client’s projects. Using Manual T, Manual S, and other relevant energy calculations, we help you select the best system, duct design, and other installation considerations that achieve the best possible outcome for a specific home or light commercial building. We don’t sell or install the equipment, and have no incentive to recommend one system over another. Our goal is to help you provide the best service possible to your clients and achieve high customer satisfaction. Learn more about our services before contacting us today!


